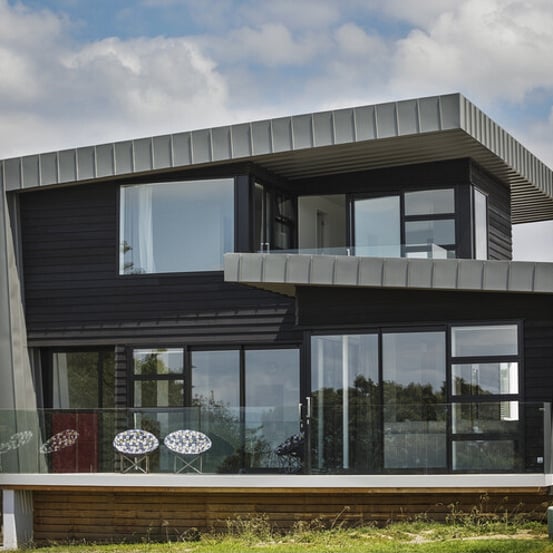Marine Parade
MELLONS BAY | NEW BUILD | 2016
Architect: Archaus Architects
This house sits high on a bluff in Mellons Bay with wide views out to Motuihe and Waiheke Islands. The brief was to create a home that made the most of the outlook, while also catering to regular visits from extended family. The build was split into two main structures. At the front, we constructed the primary living spaces used day to day. At the rear, a second building houses guest bedrooms above and the garage below. The two are connected by a central split-level stair that steps up with the natural slope of the site.
Each structure had its own challenges. The front section features two tilted L-shaped forms designed to frame the view and create privacy from the street. These were clad in dark-stained weatherboards and topped with overhanging zinc roofs. Large glazed openings were carefully installed beneath these eaves to maintain structural integrity while keeping the lines clean. At the rear, we built a simple cube form clad in white painted brick. Recessed windows were set into the solid facade, and a fully glazed link forms the back entrance and ties both buildings together.
Inside, we delivered an open-plan living space on the ground floor that flows out to a large deck and pool area. A double-height void brings light into the centre of the home and leads up to a second lounge and a covered deck adjoining the master suite. This was a detailed and technically varied build that brought together multiple forms, materials and levels. The result is a sharp, well-finished home that performs as well as it looks.
Design-led?
So are we.
Whether you're an architect, a client, or a project manager, in Auckland, Tauranga or beyond, we’d love to talk about what’s possible.










