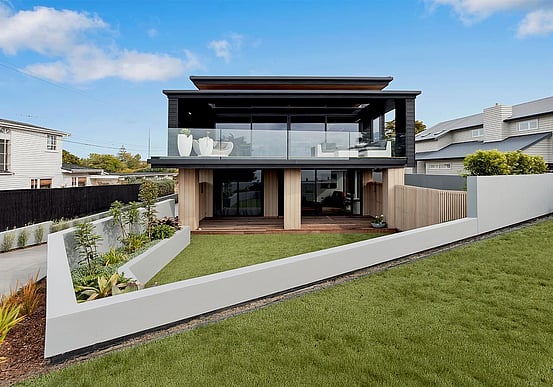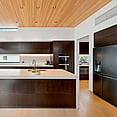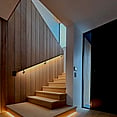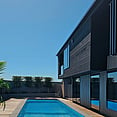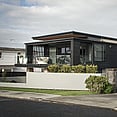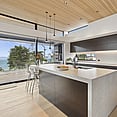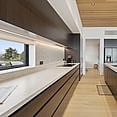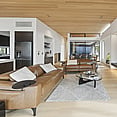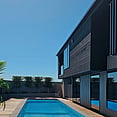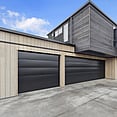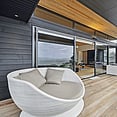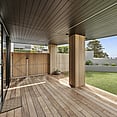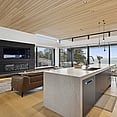Marine House
MELLONS BAY | New Build | 2025
Architect: Brendon Gordon Architects
The Marine Residence is built for high performance, durability and comfort in a coastal setting. It’s also a standout example of how sustainability can blend seamlessly with refined style. The layout comprises five bedrooms, three bathrooms, two lounges, a triple garage, a luxe main suite, separate laundry, scullery and expansive kwila decking that wraps around the pool.
A cleverly designed double-roof structure over the front deck appears to float, offering a sheltered space to sit and gaze out to the Hauraki Gulf. Upstairs, the open-plan kitchen, dining and living areas are centred around a gas fireplace.
Wherever you look, there’s evidence of craftsmanship: bespoke cabinetry, tongue-and-groove ceilings, engineered timber flooring, concealed fixings, precision tiling and cedar soffits.
On the sustainability and efficiency front, the 360sqm house is built on a RibRaft foundation system, has a structural steel skeleton and LVL roof framing. The smart exterior combines sustainable cedar weatherboards — in a mix of horizontal and vertical shiplap — with robust steel roofing, all chosen for long-term resilience in a salt-air environment. Custom aluminium joinery with low-e, argon-gas double glazing enhances thermal performance. Energy-efficient vented air conditioning and underfloor heating ensure year-round comfort, while native planting and landscaping help support natural water absorption.
Design-led?
So are we.
Whether you're an architect, a client, or a project manager, in Auckland, Tauranga or beyond, we’d love to talk about what’s possible.
