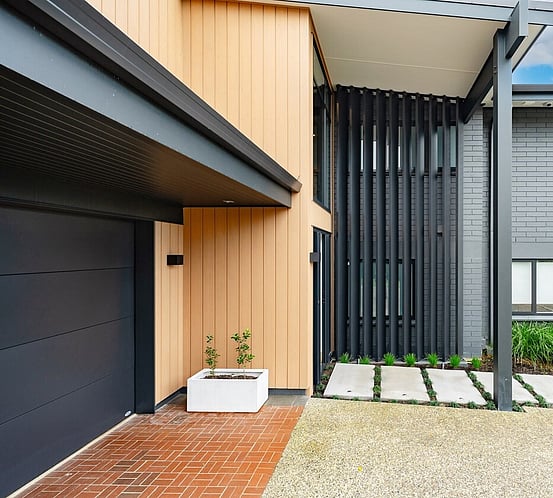Riddell house
GLENDOWIE | Renovation | 2025
Architect: Hurley Architects
This thoughtful renovation honours the original home while building smartly into the future. At just over 70sqm, the project demonstrates how strategic upgrades can deliver significant aesthetic and functional impact without overwhelming the existing structure.
A bold two-storey link, clad in vertical shiplap weatherboards and expansive glazing, now connects the original home - finished in contrasting dark brick - to a new first-floor addition above the garage. Topped with durable long-run roofing, the addition blends seamlessly while introducing contemporary character to the façade.
Natural light is a key feature of the design. Clerestory windows integrated into the existing roofline have transformed a once-enclosed space into a light-filled sanctuary. Upstairs, the new bedroom and bathroom offer a modern, tranquil retreat, while the reconfigured garage below now features a wide-span opening, improving both access and visual appeal.
Architectural detailing continues outside, where vertical aluminium blades at the entrance add privacy and a sculptural element to the home’s silhouette. Sustainability, though subtle, is delivered through careful material choices and the retention of the original garage structure - a decision that preserved character and minimised waste. Every upgrade feels cohesive and complete.
Design-led?
So are we.
Whether you're an architect, a client, or a project manager, in Auckland, Tauranga or beyond, we’d love to talk about what’s possible.














