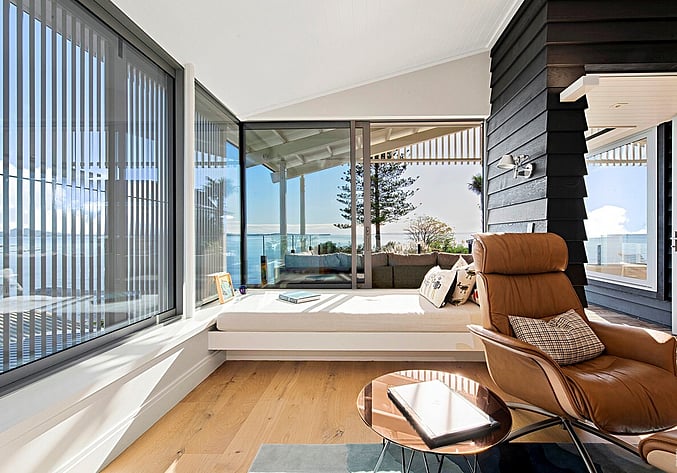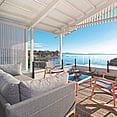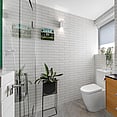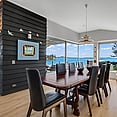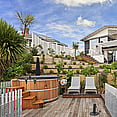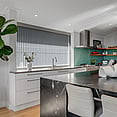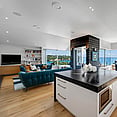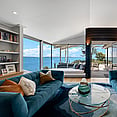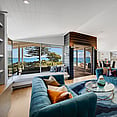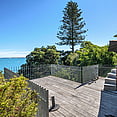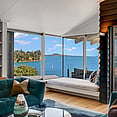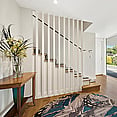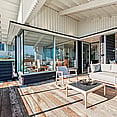Rangitoto House
COCKLE BAY | Renovation | 2018
Architect: Malcolm Walker
A dramatic and engaging makeover has turned this Auckland home into a high-and-mighty outdoor-lover with a new office and separate apartment living. The transformation involved extensive rebuilding and remodelling to open the home to modern life and water views while retaining a decent dose of its original 1960s character.
The main living space is packed with architectural features. The detailed ceiling draws the eye to the wonderful light and volume. A bold archway anchors the space, demanding attention in dark weatherboard. This leads to an alfresco room with exceptional water views. Extensive use of glass and the provision of a large daybed enhance the indoor-outdoor connection.
Custom joinery delivers form and function in the well-appointed master suite with its built-in headboard mantel, floating dressing table and daybed. The lower level apartment with bedroom, bathroom and kitchen/dining/living flows to a barbecue patio. Terraced grounds spill down to a spa deck, and further down again to a jetty-style viewing platform.

"We have been working with Ross and the team over the last 12 years on a variety of projects with varying degrees of complexity. We expect a lot of the builders we work with and Ross never disappoints. They are well organised, skilled builders, good with their communications, good people and we have a history of very satisfied clients with them."
Malcolm Walker Architects
Design-led?
So are we.
Whether you're an architect, a client, or a project manager, in Auckland, Tauranga or beyond, we’d love to talk about what’s possible.
