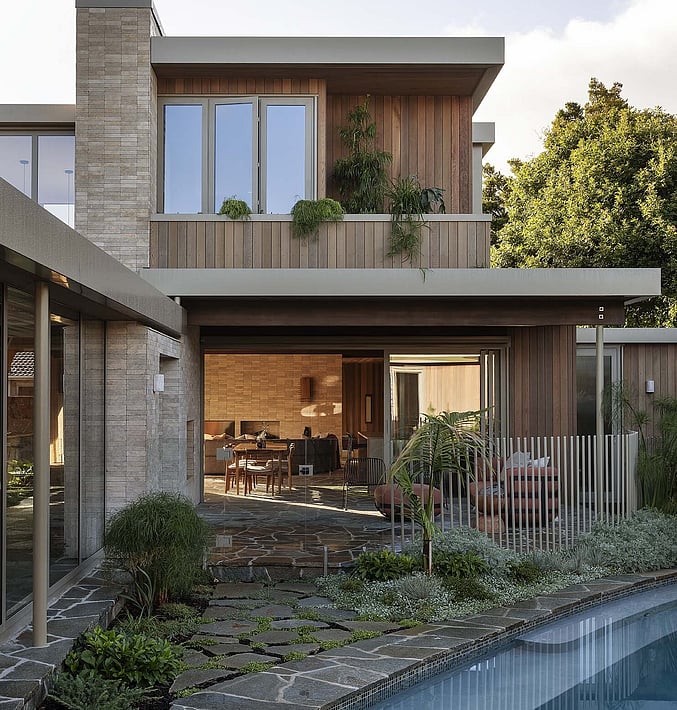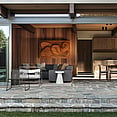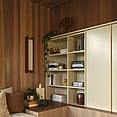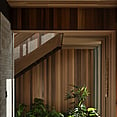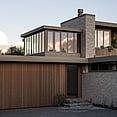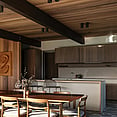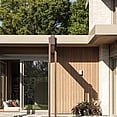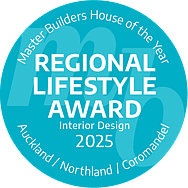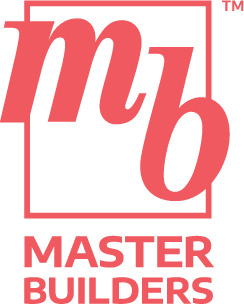Prospect House is a collaborative triumph uniting builders, architects, designers, and the client. The old house's demolition paved the way for this two-storey family dwelling in Mt Eden, inspired by the client's memories of her grandparents' mid-century home.
Embracing a series of courtyard spaces, the residence captivates with varying volumes, carefully considered light, and a rich material palette. The entry court, adorned with cedar, stone, and coated aluminium, offers both privacy and glimpses into the rich interiors.
The Eastern side opens to a garden court with timber beams seamlessly connecting indoor and outdoor spaces. On the Western side, the pool courtyard divides living areas and features a glazed link connecting spaces.
Internal elements, such as stone batons, cedar sarkings, and native timber beams, showcase meticulous material selection and innovative design. The four-bedroom, three-bathroom home boasts a modern kitchen, double garage, and an outdoor oasis with a pool. Beyond construction, Prospect House symbolises the power of collaboration, emerging as a strong testament to excellence in architectural craftsmanship.
Design-led?
So are we.
Whether you're an architect, a client, or a project manager, in Auckland, Tauranga or beyond, we’d love to talk about what’s possible.
