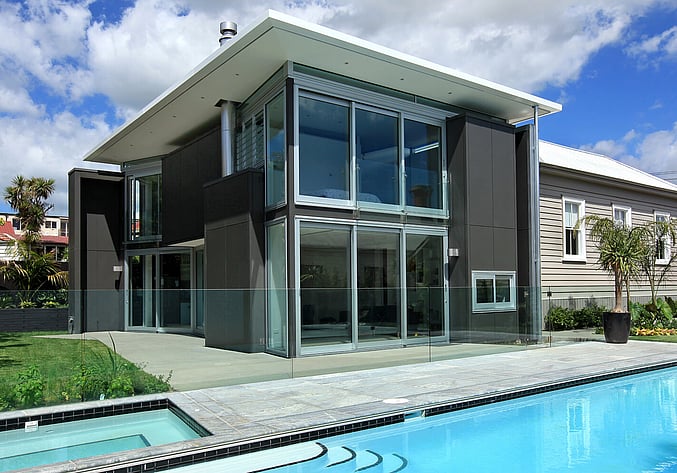Cowan House
PONSONBY | Renovation | 2010
Architect: Crosson Clarke Carnachan Architects
This substantial Ponsonby villa renovation balances respect for the original home with the execution of a highly detailed, contemporary extension. Every element was carefully considered and crafted, from the restoration of pressed-metal ceilings and matched timber flooring to the seamless addition of new architectural forms. The project included significant structural work, specialist glazing, and custom cabinetry throughout. Original timber windows and doors were rebuilt to match, while new openings introduced light and flow. Inside, bespoke cabinetry features throughout, lacquered finishes in bathrooms and kitchens, handmade window seats, built-in storage, and detailed timber wardrobes.
The kitchen was remodelled, with brushed stainless-steel benchtops, integrated appliances and tailored splashbacks. High-performance glazing systems frame the transition between indoors and out, including pivot-hung glass doors, full-height sliders, and custom balustrades. Throughout, detailing is crisp and clean, from the flush-mounted sinks and soft-close drawers to the sculpted stair with feature timber handrails.
Underfloor heating, central vacuum, ducted systems and updated metering were integrated with care to maintain the clean lines of the interior. The polished concrete hearth anchors the living space, while concrete terraces, a poolside entertaining area, and an exposed aggregate driveway extend the living outdoors.
Even the garage was given considered attention, with cedar cladding, a steel-framed sectional door, and Colorsteel roofing completing the picture. This was a complex and rewarding build full of technical challenge, refined detailing and strong architectural intent. The finished home stands as a testament to craftsmanship, collaboration and care.
Design-led?
So are we.
Whether you're an architect, a client, or a project manager, in Auckland, Tauranga or beyond, we’d love to talk about what’s possible.










